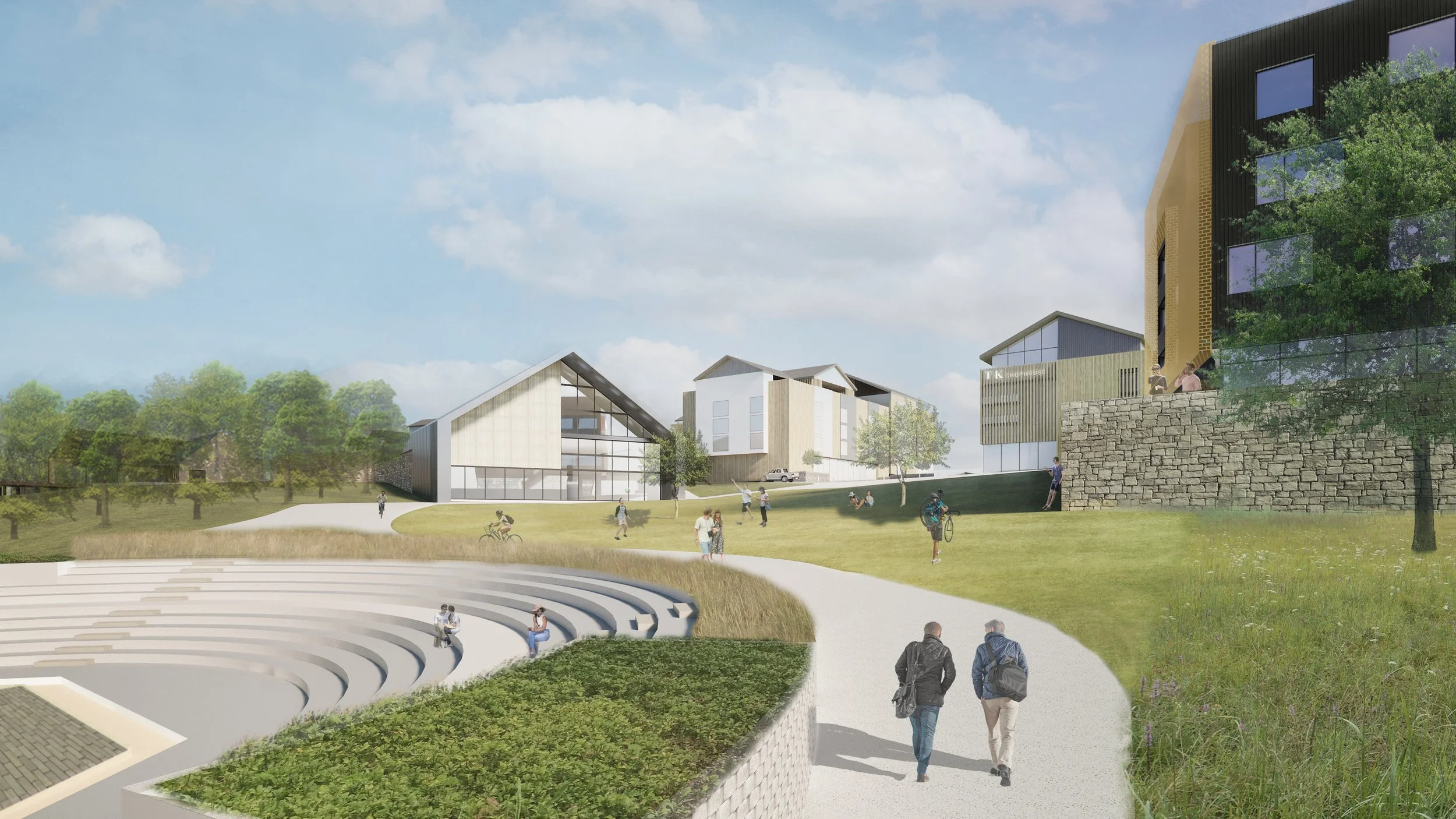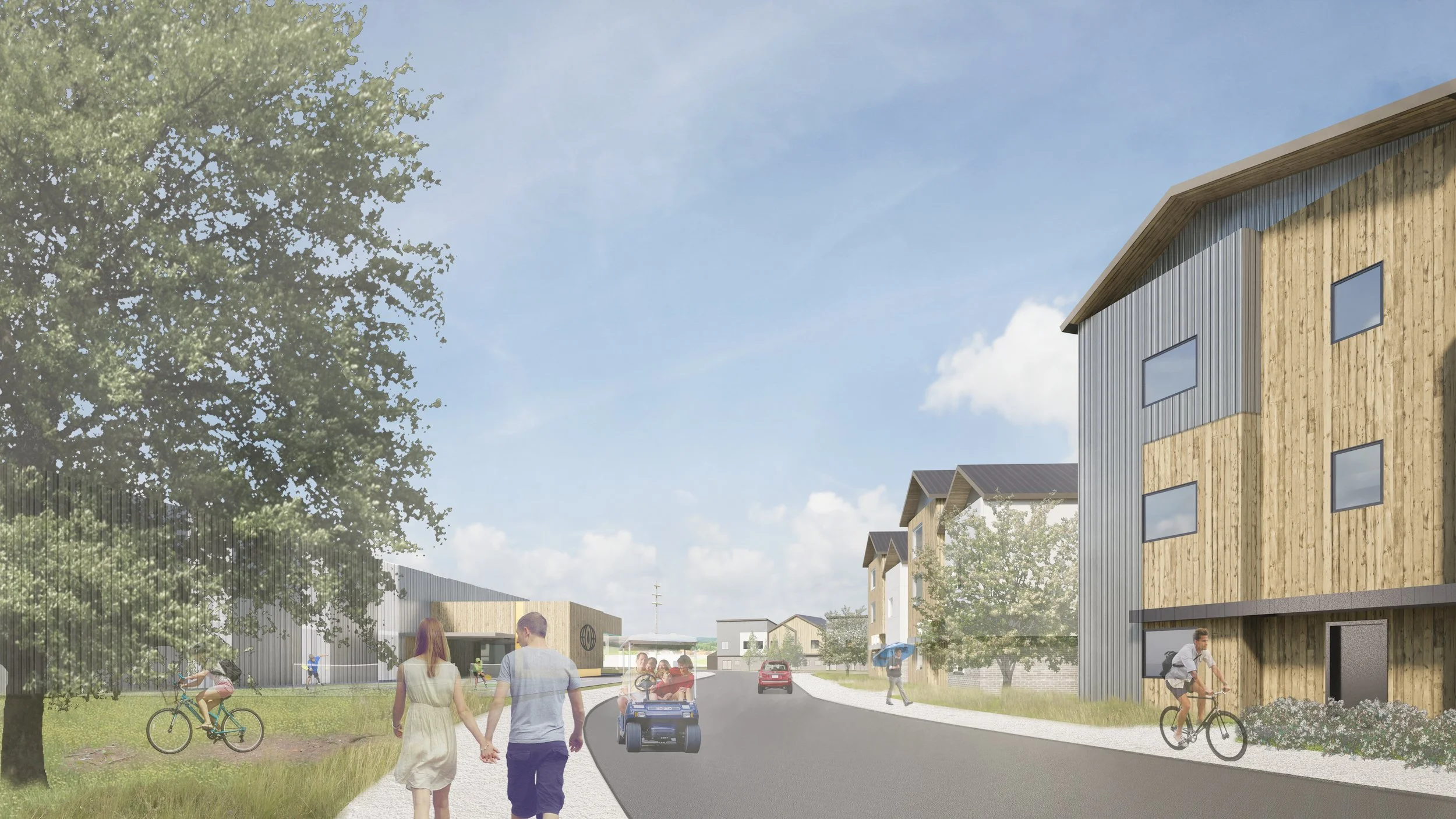
Williams Farm
Location
Springfield, MissouriStatus
In-designType
Master Plan
The conceptual design for this development introduces a new standard, seamlessly combining open space, community gardens, and a focus on healthy living. A comprehensive social and cultural program integrates community gardens, walking paths, and civic spaces, fostering a shared focus for community life, educational experiences, and land stewardship. Embracing a multigenerational community ethos, the farm offers a diverse array of building types, including live-work units, apartments, townhouses, single-family houses, an educational center, a multi-use community pavilion, a wedding venue, and commercial/mixed-use buildings.
Williams Farm pays homage to its predecessors by seamlessly incorporating the land's original farming activities and family history throughout the master plan and the agrarian aesthetic of the buildings. The delicate balance between conservation and development is maintained through strategically planned green spaces that interconnect a network of sidewalks, green corridors, bike trails, and footpaths, ensuring maximum walkability for residents.
The larger master plan and smaller community clusters are thoughtfully distinguished by architectural style, with a nod to the "Ozark Modernism" aesthetic of Arkifex Studios, creating identity within the broader landscape. Drawing inspiration from renowned developments such as Carlton Landing in Eufaula Lake, OK, The Village at Hendrix in Conway, AR, Garvan Woodland Gardens in Hot Springs, AR, Lake Hamilton, and Black Apple in Bentonville, AR, as well as global influences like Las Ramblas in Barcelona, Spain, and the intricate Mountain Bike Trail Systems of Bentonville, Fellows Lake, and Two Rivers, Williams Farm aspires to stand as a beacon of thoughtful, sustainable living, seamlessly blending nature, community, and architectural identity.












